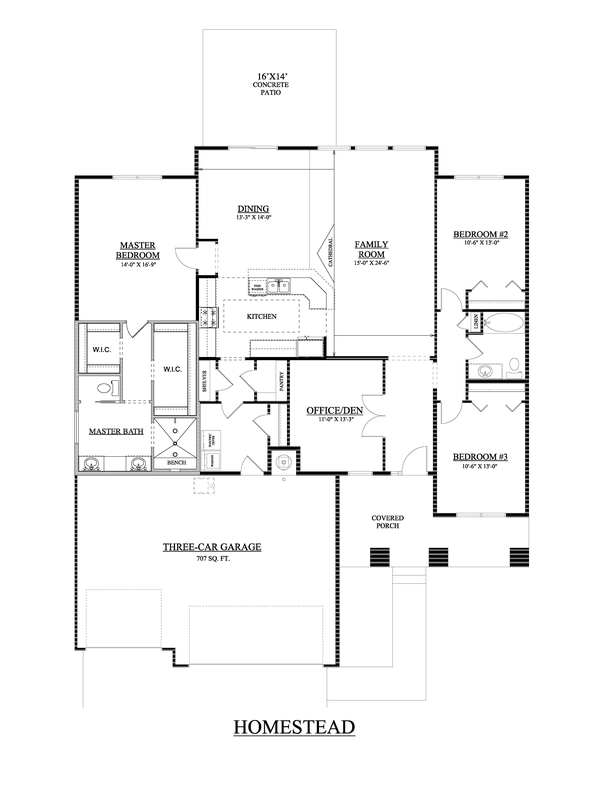Signature Series | Rancher

This rancher floor plan features stone accents at the garage and columns at the large covered front porch with a grand entry open to dormer above. Home includes cathedral ceilings throughout the family room, dining and kitchen, an office with double door entry, and laundry room/mudroom off the garage with rod and shelf closet.
Open floor concept from the family room, dining room and kitchen. Kitchen features 42" upper cabinets with crown molding, a large angled island with an eating bar overhang, Moen® stainless steel pullout faucet with undermount sink, hard surface counters, stainless steel appliances, and dual pantries off the kitchen.
Master suite features double walk-in closets with one larger than the other. Master bathroom includes double sink vanities with drop down makeup counter in between, pocket door for privacy to the toilet, and a massive 5' x 6' mudset shower with tile to the ceiling, tiled bench, and glass door.
*Please note, not all available options are listed in calculator feature. For a full list of options including fireplace and window options, please contact an agent.
*File photos may show upgrades or discontinued items not included in this home.

Your additional selections will be reflected on the floor plan above.